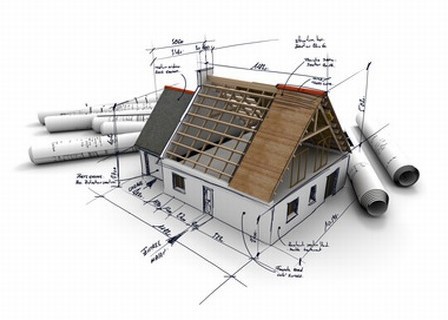Projects
 Thanks to our experiences in the field of civil construction planning we can offer optimal solution for your purpose from preliminary design up to detail design for building permit and construction. The design will be discussed with you in detail above 3D model , so you will have realistic idea how will the building look like from both - outside and inside. We will organize all necessary specialists and calculations required for building permit for example Radon survey, Energetic certificate, Fire fighting survey etc. All according specific situation and your requirements.
Thanks to our experiences in the field of civil construction planning we can offer optimal solution for your purpose from preliminary design up to detail design for building permit and construction. The design will be discussed with you in detail above 3D model , so you will have realistic idea how will the building look like from both - outside and inside. We will organize all necessary specialists and calculations required for building permit for example Radon survey, Energetic certificate, Fire fighting survey etc. All according specific situation and your requirements.
In demand we will prepare architectonical design of interiors and building visualization.
Based on informational appointment we will prepare respective price offer.
Our points of interests are:
- new buildings of all kinds
- reconstructions of existing buildings so as restorations of historical buildings
- solutions for buildings on complicated areas
- solutions for little houses and cottages, greatness is not important
